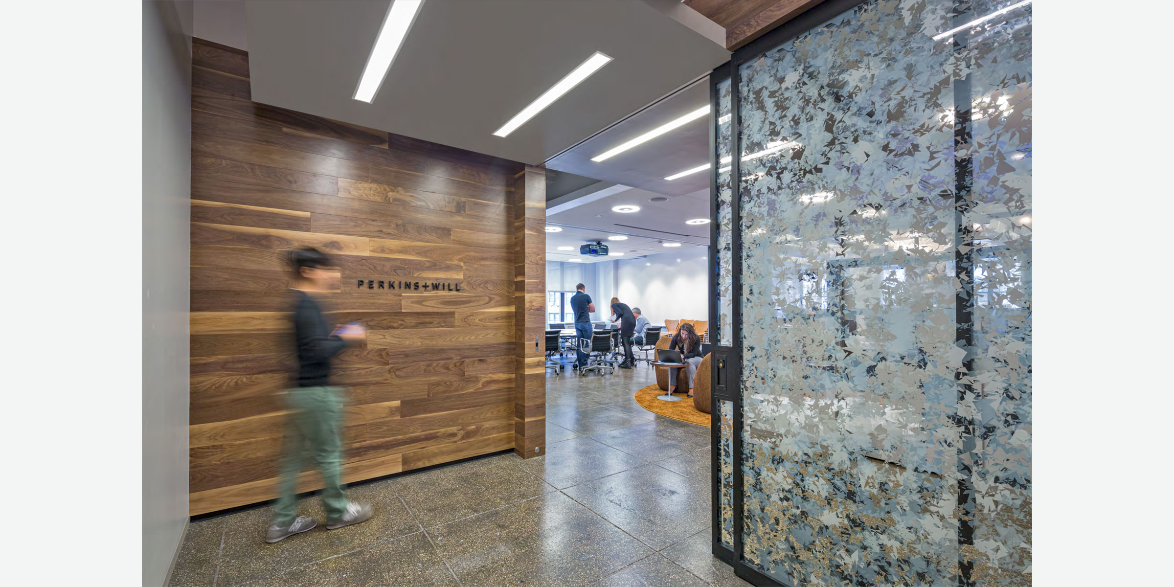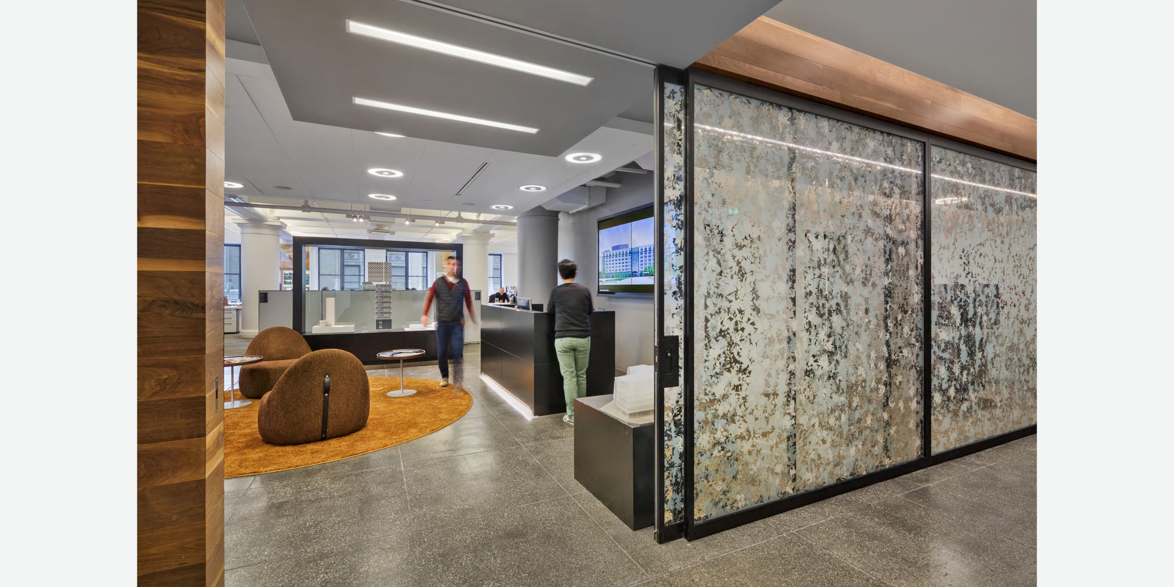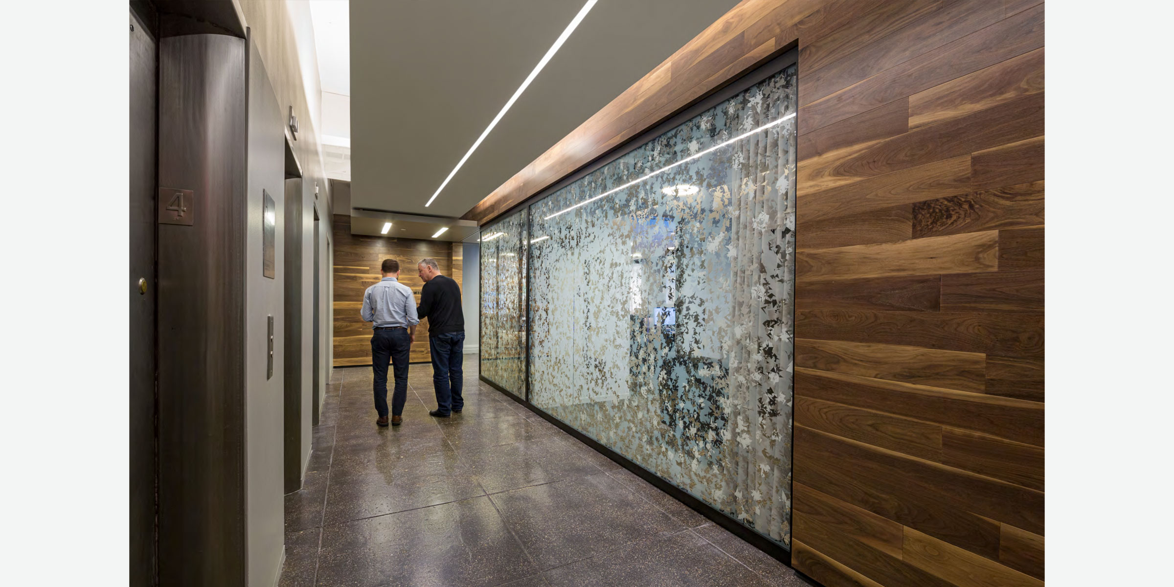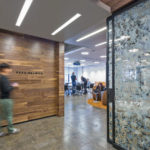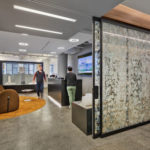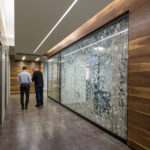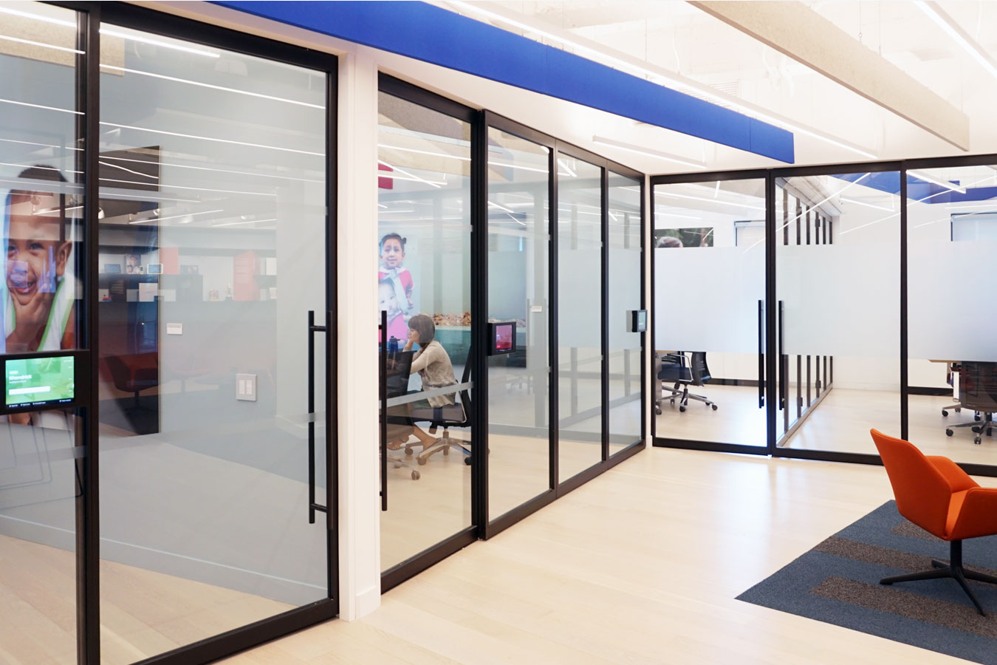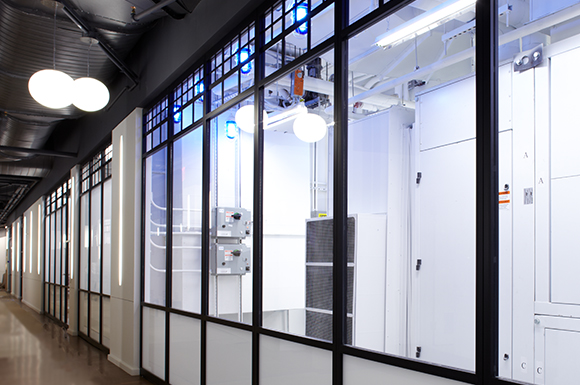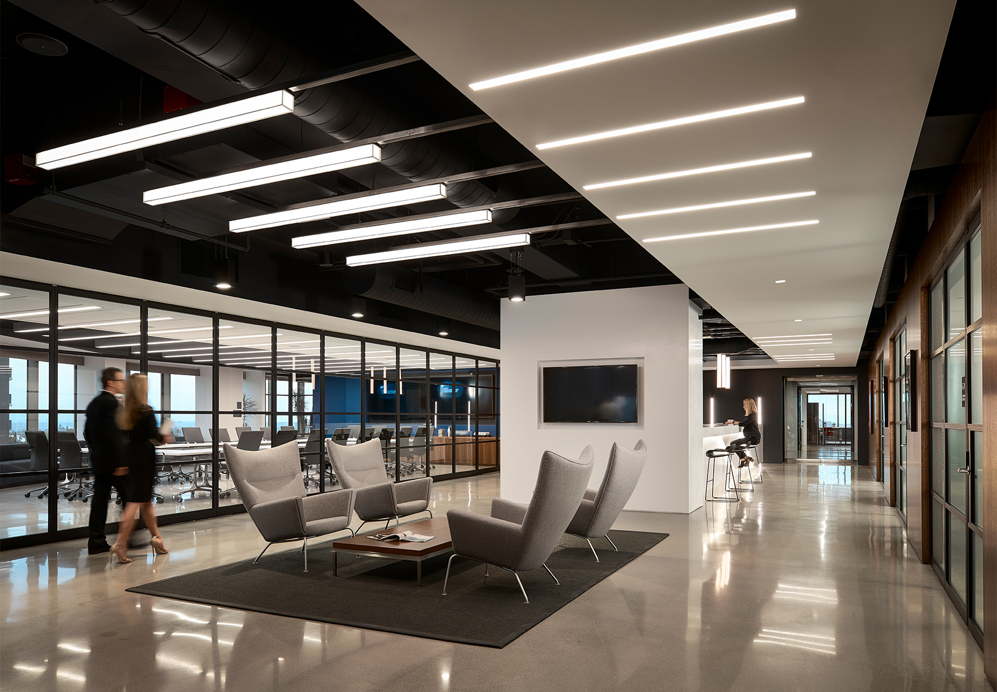CASE STUDY EXAMPLE:
Perkins + Will ▪ New York Office
Each year, the prestigious Architectural Record honors projects that blend exceptional design with strategic business solutions in their “Good Design Is Good Business Awards.” In 2017, Perkins+Will was celebrated for transforming their studios in New York, Chicago, Minneapolis, and Seattle into cutting-edge workspaces that reflect evolving industry trends.
Designed with modern professional needs in mind, these offices feature adaptable, open environments where traditional private spaces give way to collaborative work areas. In New York’s Union Square studio, the focus was on showcasing the firm’s strategic workplace planning expertise within a sleek, 16,000 sq. ft. office.
“The new studios showcase best practices in workplace planning and design, enabling visiting clients to experience the potential of their own spaces,” says Rachel Casanova, co-leader of Perkins+Will’s Planning and Strategies practice. “Our design features elements we frequently propose, and it provides great opportunities for clients to see concepts in action.”
At the heart of this transformation, PK30 played a crucial role. Known for its minimalist elegance and industrial appeal, PK30 was the ideal solution for creating a fluid, transparent entryway that connected the office’s aesthetic vision with functional needs. The system’s design allowed for a clean, open entry that supported the broader concept of flexibility and transparency throughout the space. Perkins+Will’s custom glass design (Acura Glass)—featuring frosted accents, mirrored detailing, and matte black frames—combined with PK30’s precision-engineered sliding door to create a seamless visual transition that enhances the modern office experience.
“As workplaces evolve, we continually seek products that enhance open, flexible environments,” said Joan Blumenfeld, Perkins+Will’s Global Design Director. The PK30 system, with its flawless integration and refined design, perfectly aligned with the firm’s vision, demonstrating how innovation in product engineering can support award-winning architectural solutions.
By incorporating the PK30 system, Perkins+Will not only achieved its design goals but also set a new standard for adaptable, modern office spaces, solidifying PK30’s role as a trusted partner in pushing the boundaries of architectural innovation in wall systems.
CHALLENGE:
“As the workplace becomes more open and flexible, we are continually researching systems and products that will support and enhance transparency and multipurpose environments.”
~ Joan Blumenfeld, Global Design Director
SOLUTION:
PK-30 System fixed panels up to 12′ in width with internally butt-glazed custom laminated glass to minimize vertical framing members. A 6′-6″ wide by 8′-0″ high sliding entry door creates a large welcoming entry portal.
HIGHLIGHTS:
- Sliding entry door with an FSB standard pocket door deadlock – Key x Thumbturn function, enabling full door travel and security.
- 385 lb. sliding entry door on HAWA 250/B sliding door fittings, rated to 550 lb. for smooth silent running action.
- 12′ wide fixed panels knocked down for delivery and on-site reassembly.
Location
New York City
Architect
Perkins + Will ▪ NYC 10003
Scope of Work
63 Linear Feet, (7) Sliding doors + (5) Fixed Panels + (1) Swing Door
Photographer: Eduard Hueber
