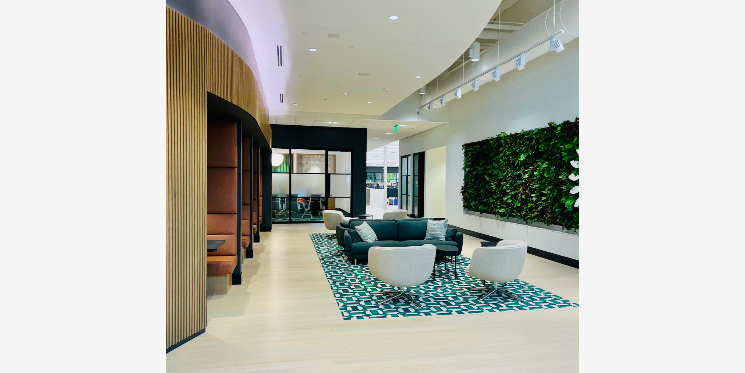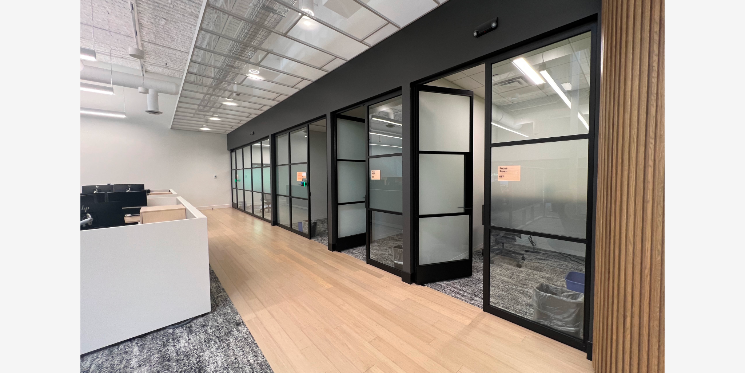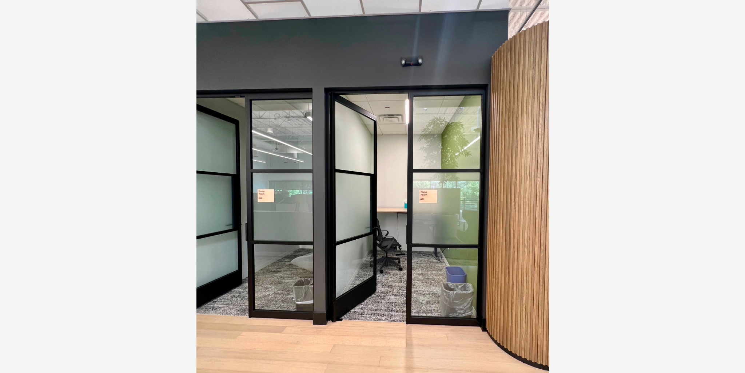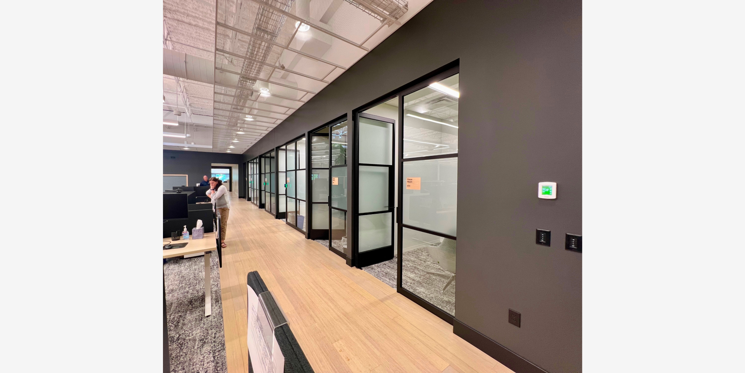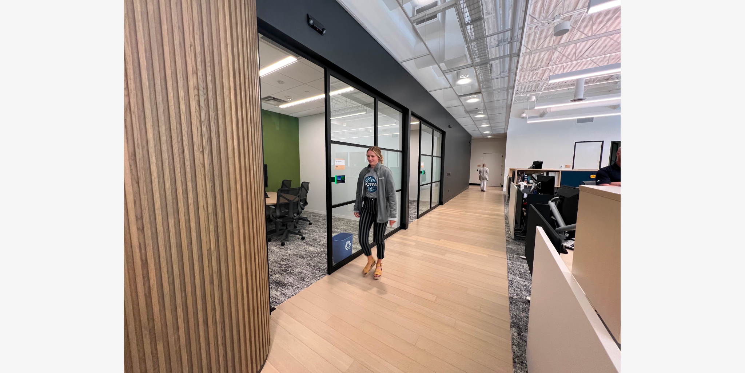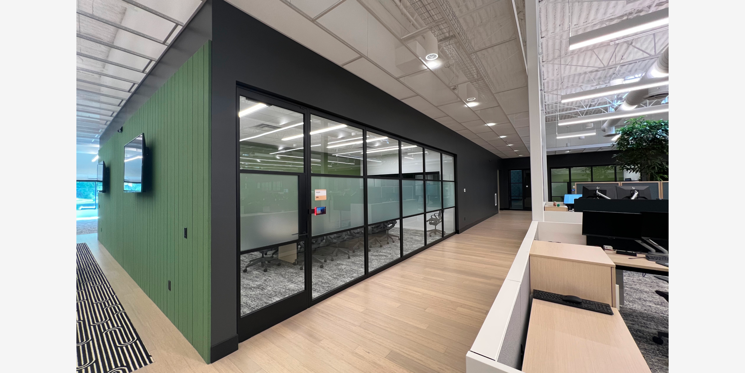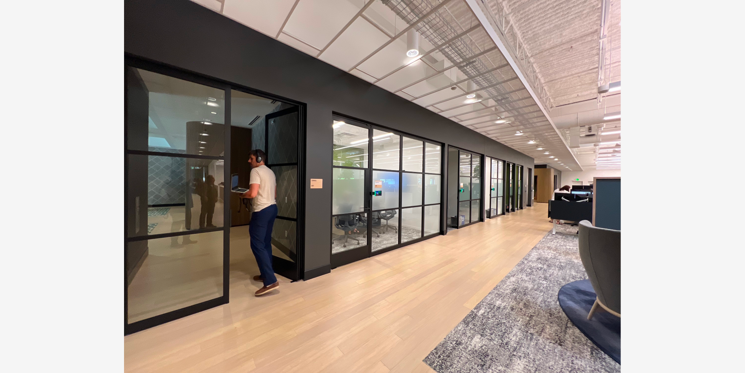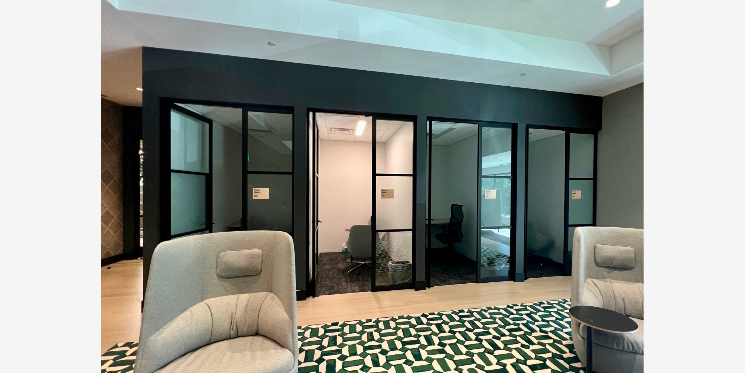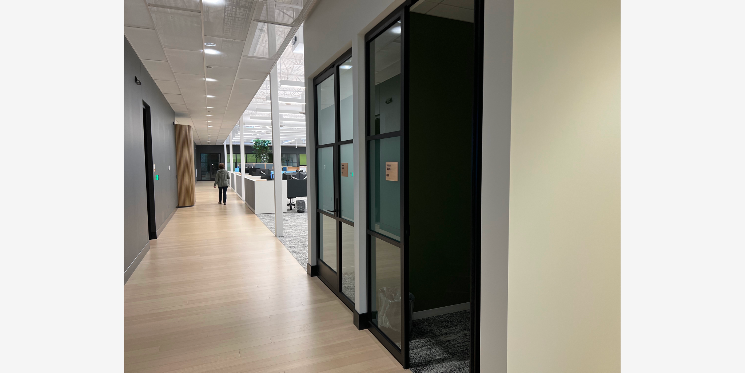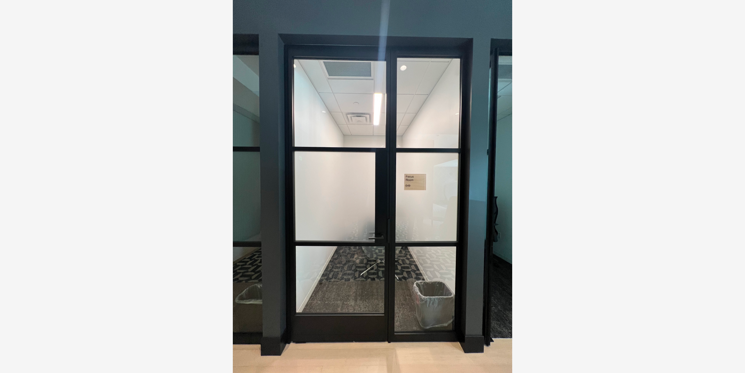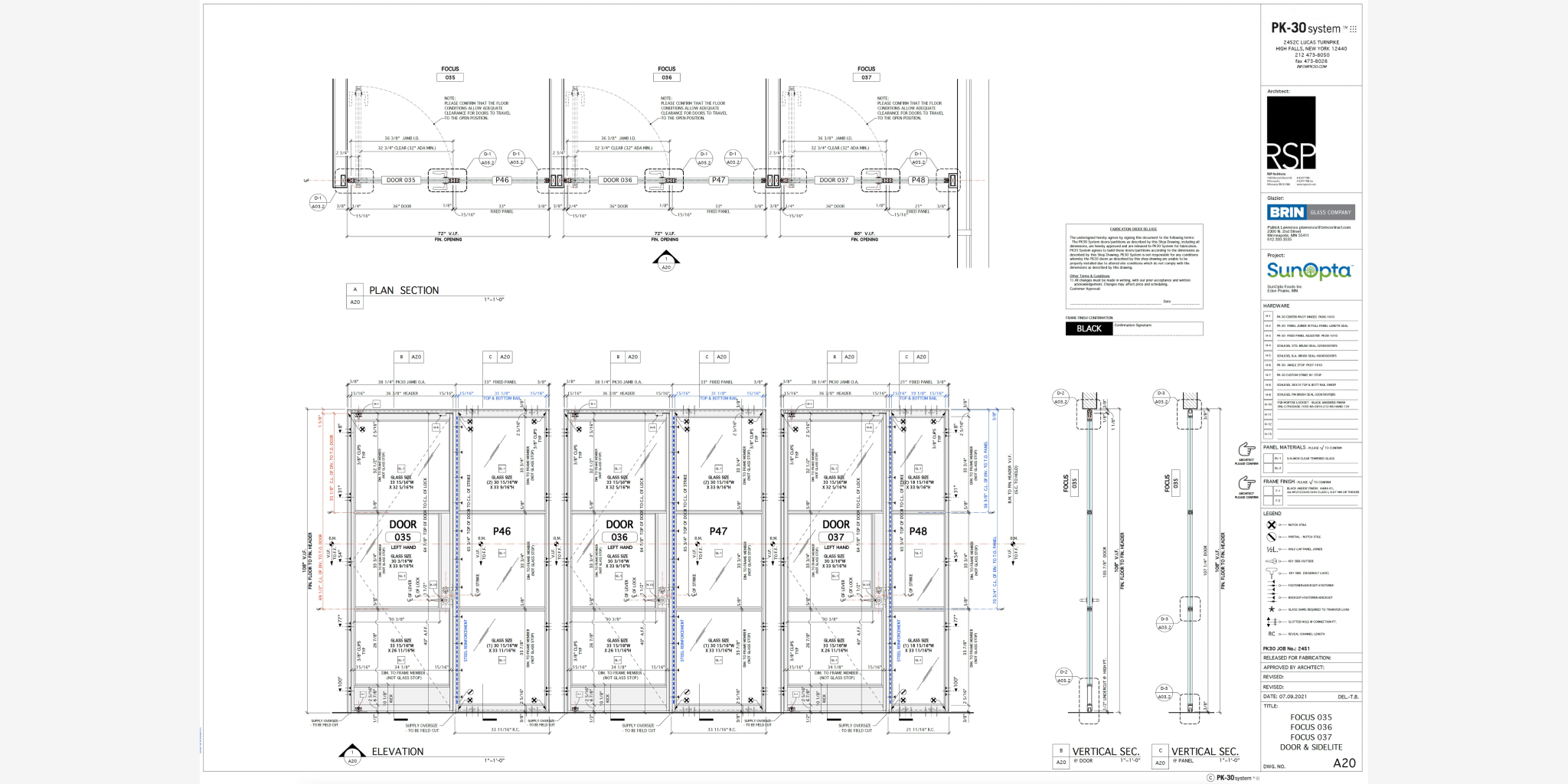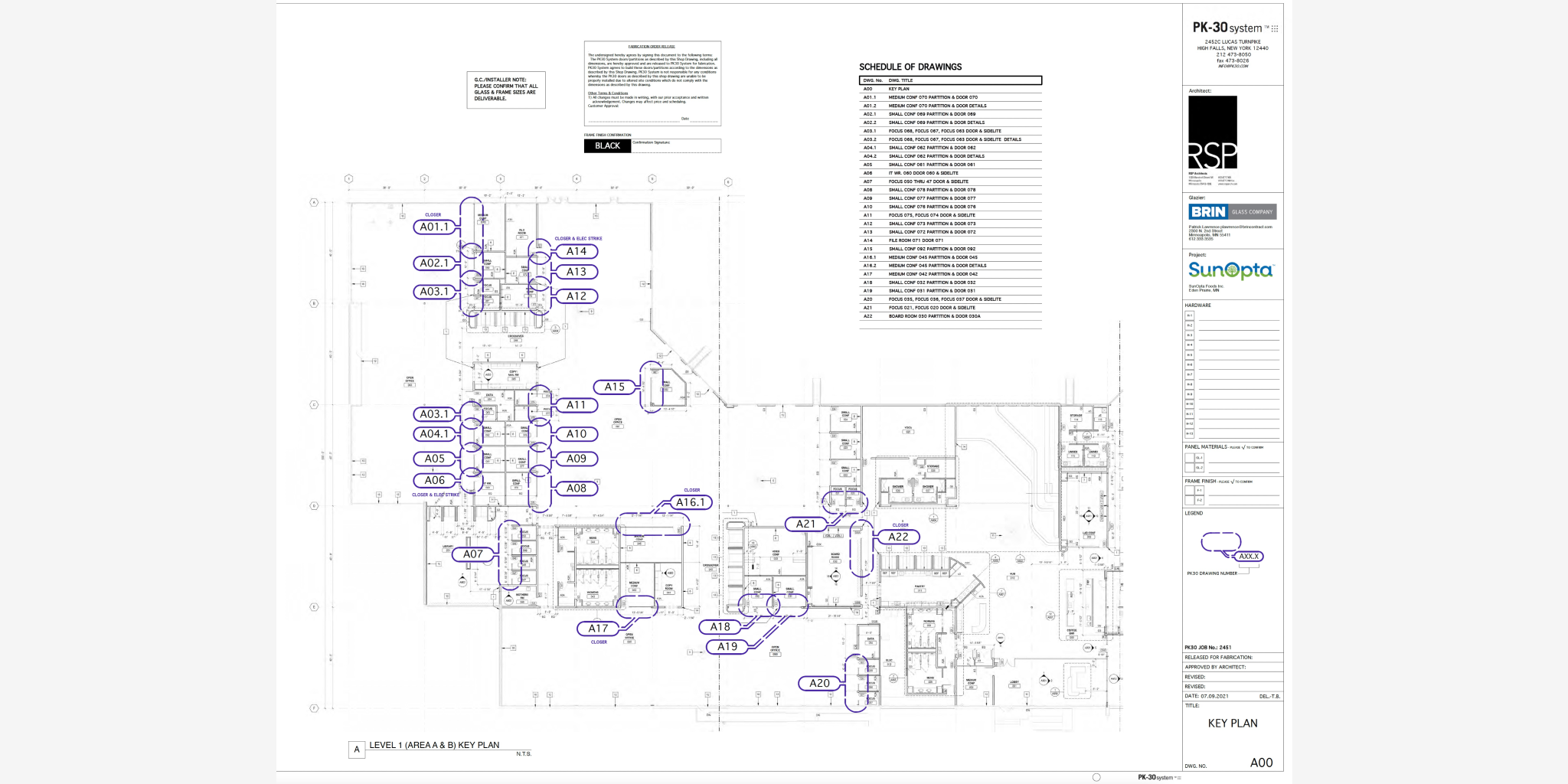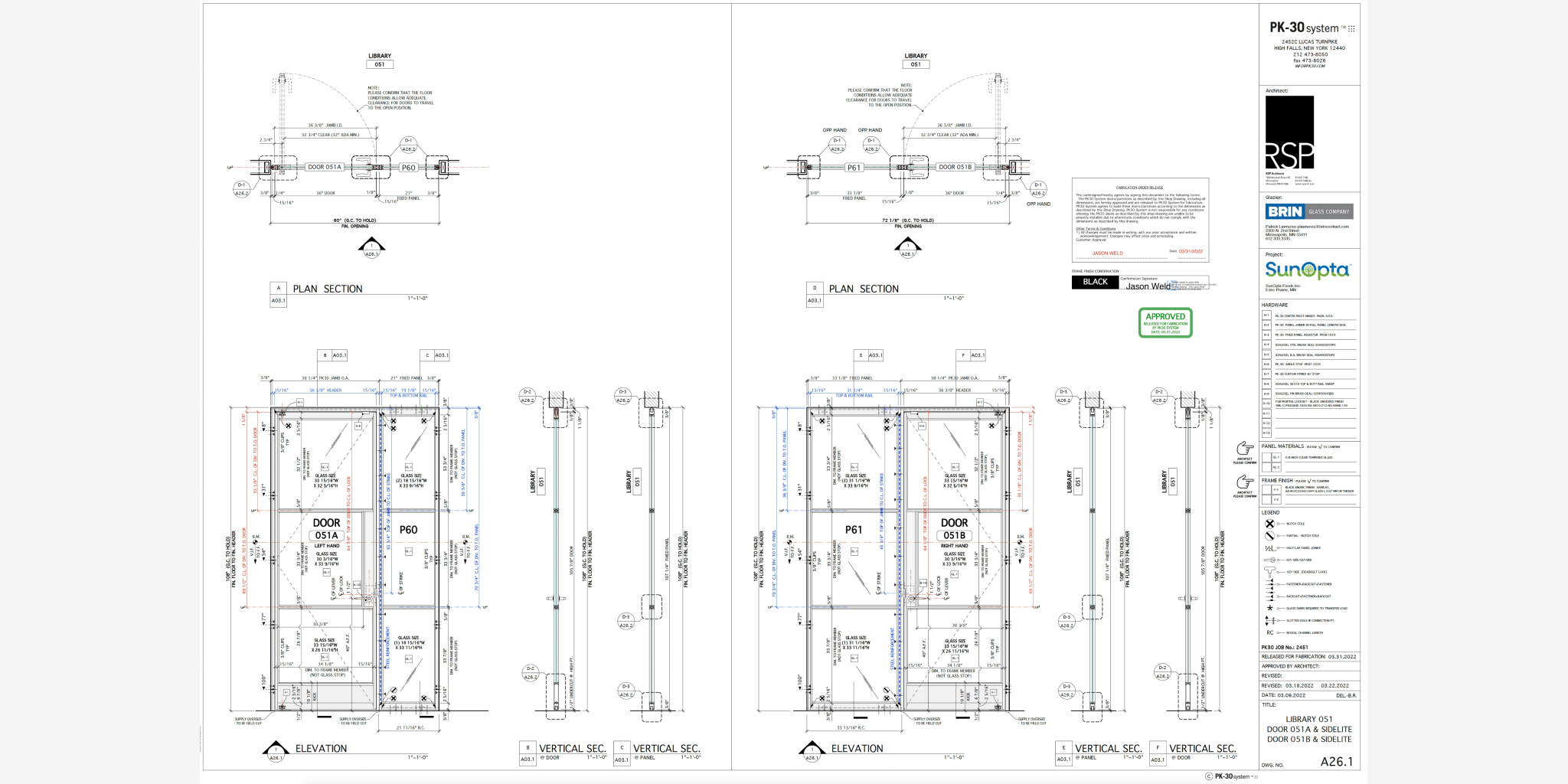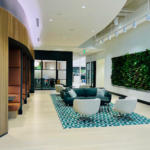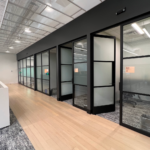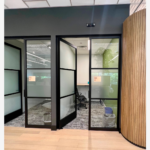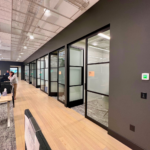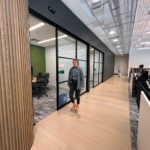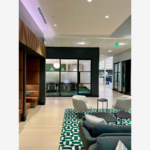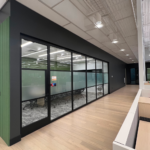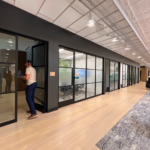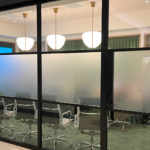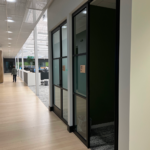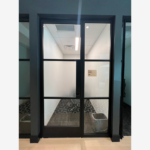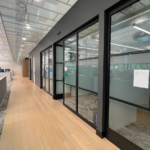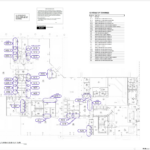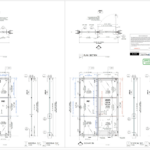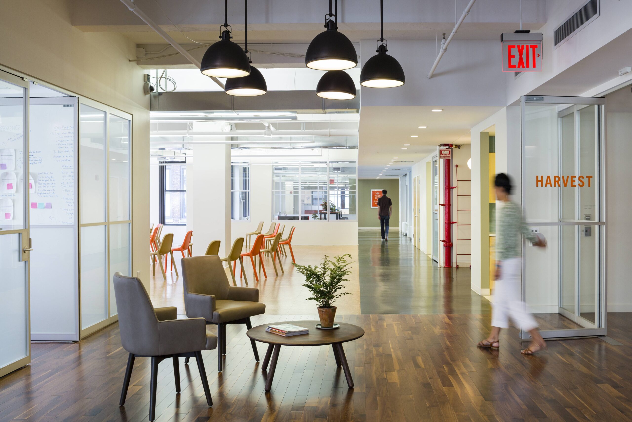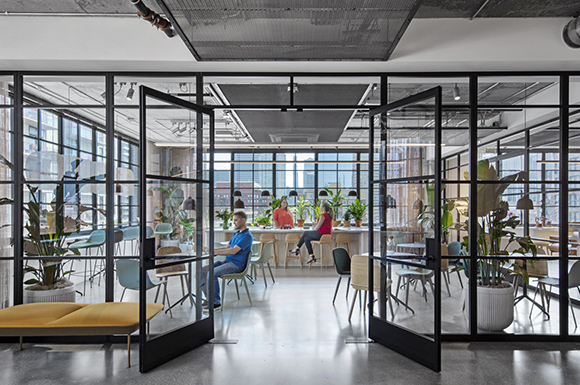CASE STUDY EXAMPLE:
SunOpta, Edina, MN
SunOpta, a leader in sustainable plant-based food and beverage solutions, envisioned a modern, eco-conscious headquarters that fosters collaboration and innovation. Their new 65,000 sq. ft. space in Edina, MN, designed by RSP Architects, seamlessly integrates sustainability, functionality, and transparency. PK30 Systems played a key role in achieving this vision by providing sleek, high-performance glass partitions, swing doors, and operable wall systems that enhance natural light flow and adaptability.
Challenge
SunOpta needed a flexible, sustainable workspace that would:
- Maximize natural light while maintaining functional separation between office and meeting spaces.
- Incorporate sustainable materials aligned with SunOpta’s environmental commitment.
- Provide privacy without isolation, allowing collaboration while ensuring focused work areas.
- Offer durability and adaptability, capable of supporting a dynamic and evolving work environment.
Solutions
PK30 Systems partnered with RSP Architects to develop a tailored glass solution that meets SunOpta’s unique needs:
- Office & Meeting Room Dividers – 54 fixed glass panels enhance openness while defining key workspaces.
- Seamless Accessibility – 31 swing doors ensure smooth transitions with a minimalist aesthetic.
- Flexible Workspaces – A 4-panel sliding/stacking system allows reconfiguration of spaces for meetings, events, or focused work.
- Sustainable Materials – PK30’s system includes 40% recycled content, contributing to an environmentally responsible office.
Results
PK30’s glass and partition systems helped bring SunOpta’s vision to life by:
- Maximizing Natural Light – Open, airy spaces that boost employee well-being and productivity.
- Enhancing Sustainability – Durable materials that support green building initiatives.
- Encouraging Collaboration – Workspaces that balance transparency with functional division.
- Delivering Long-Term Performance – High-quality glass and aluminum ensure longevity in a high-traffic office setting.
Conclusion
SunOpta’s headquarters in Edina, MN, exemplifies how design and sustainability can coexist. PK30 Systems provided innovative glass solutions that elevate both aesthetics and function, creating an inspiring and efficient work environment. This project showcases PK30’s commitment to delivering customized architectural glass systems that enhance modern workspaces while supporting sustainable business practices.
Location
Edina, MN
Architect
RSP Architects
Scope
Fixed Glass Partitions, Swing Doors , Sliding/Stacking Wall Systems
