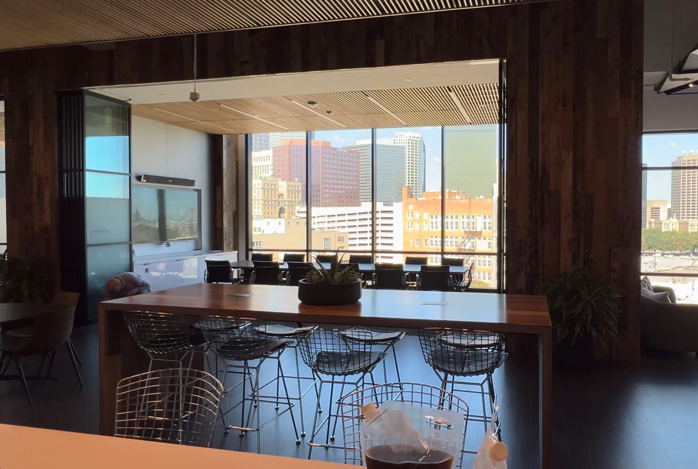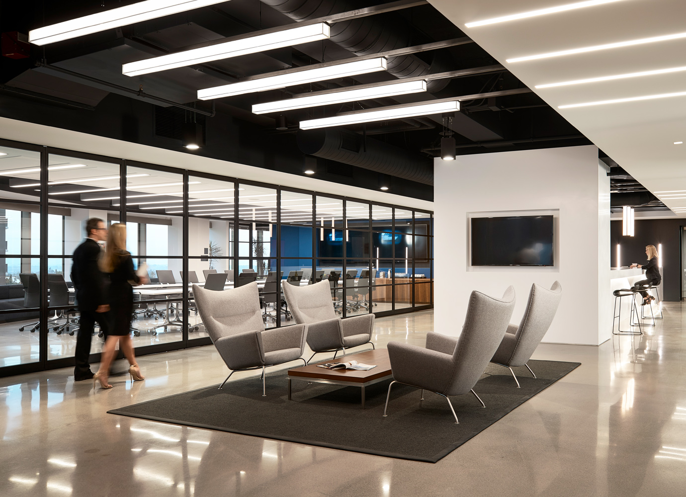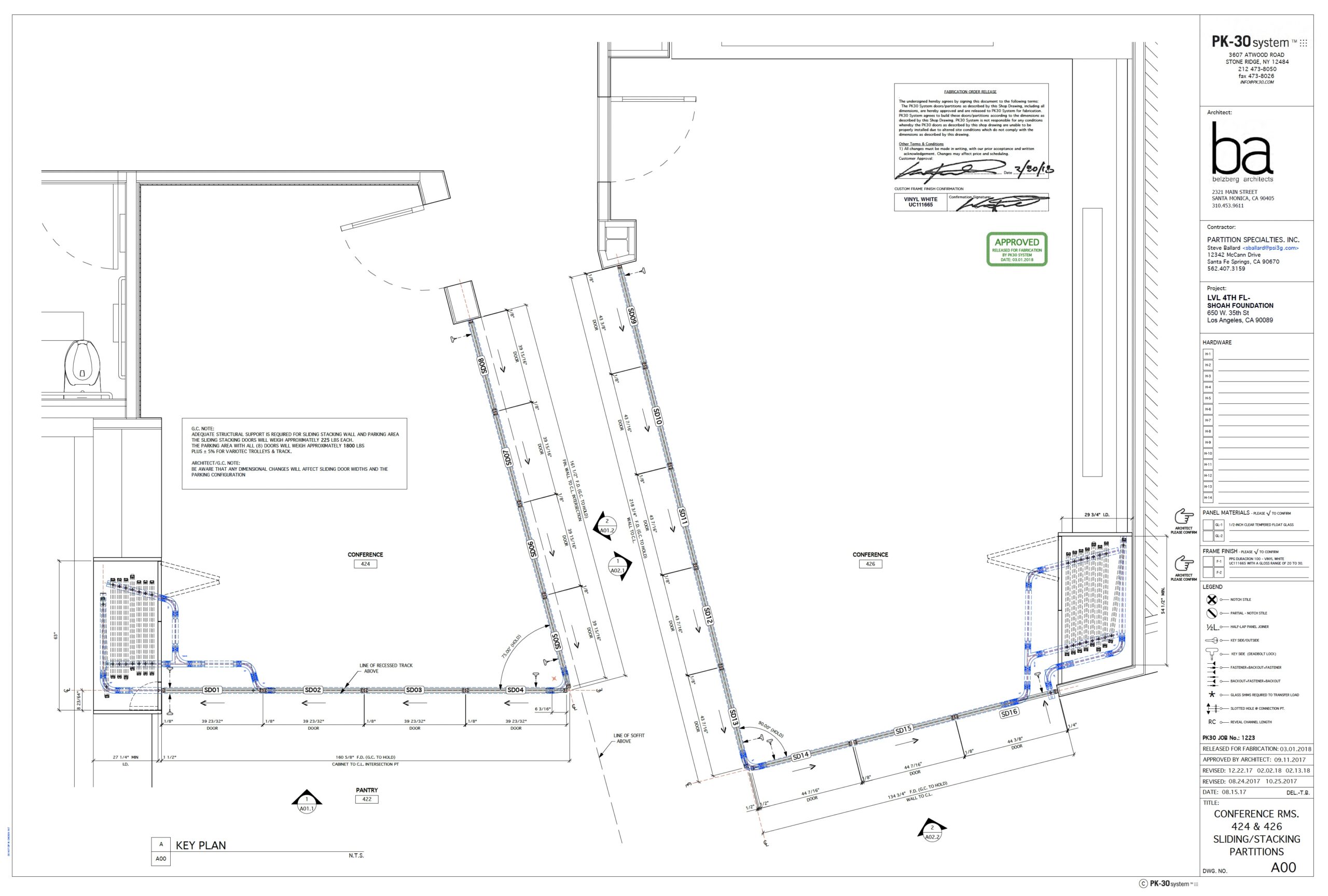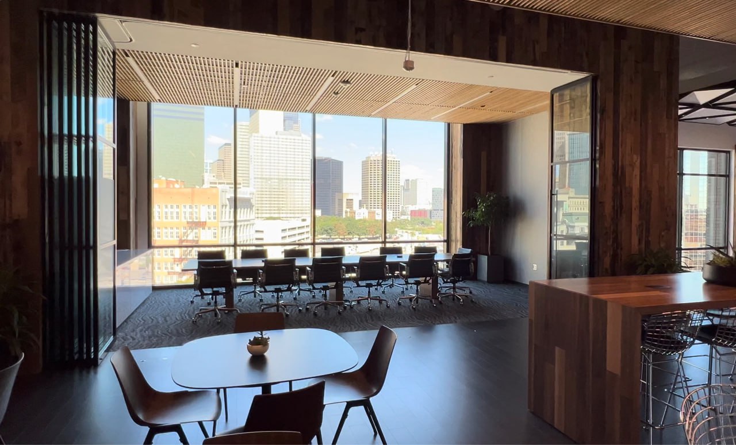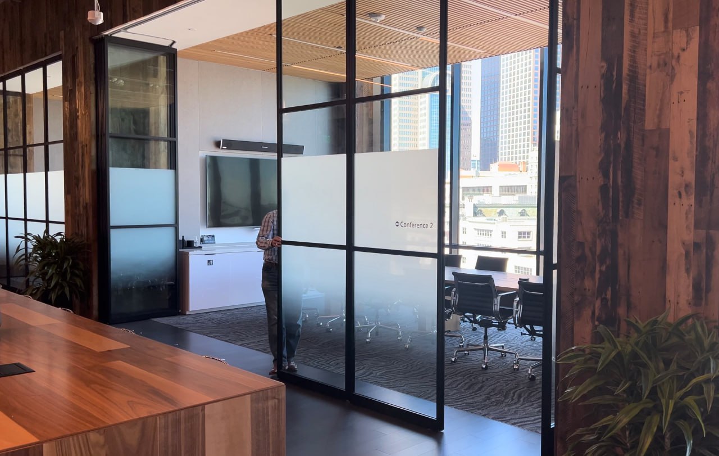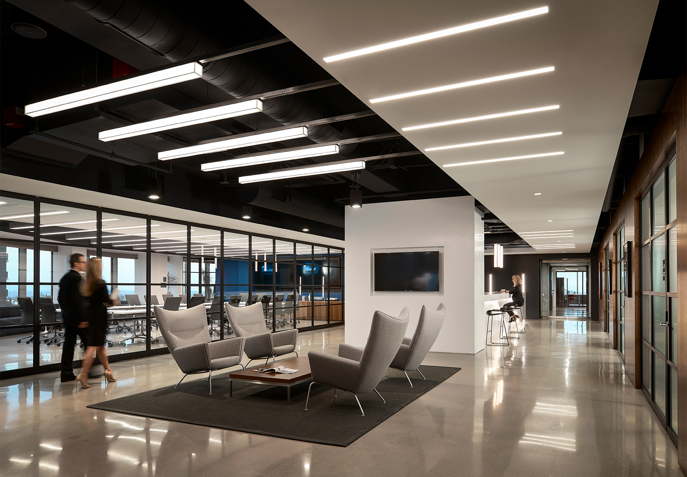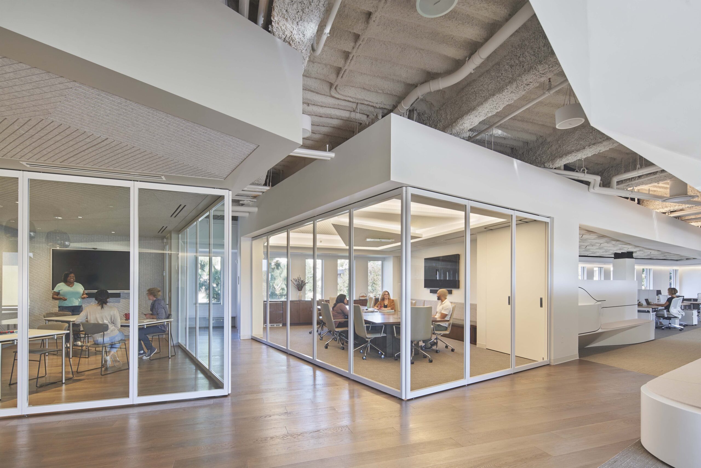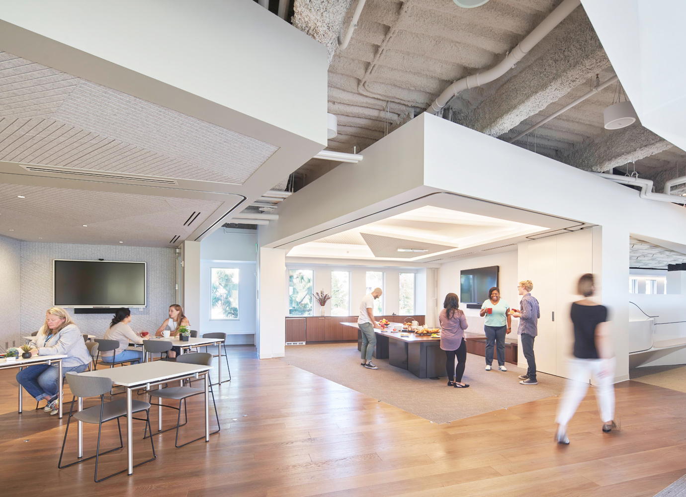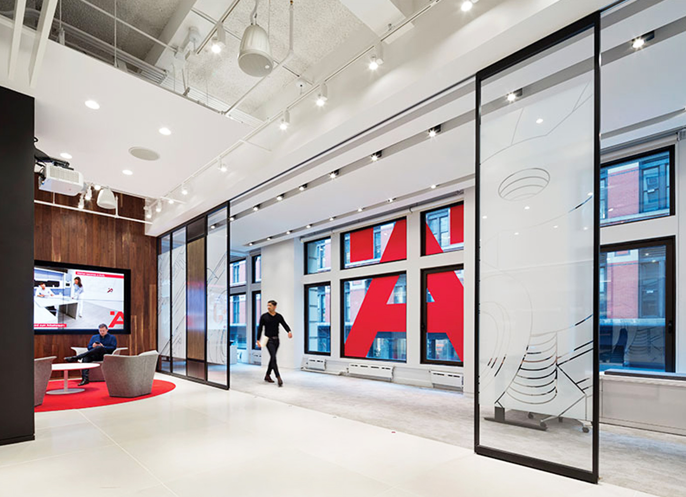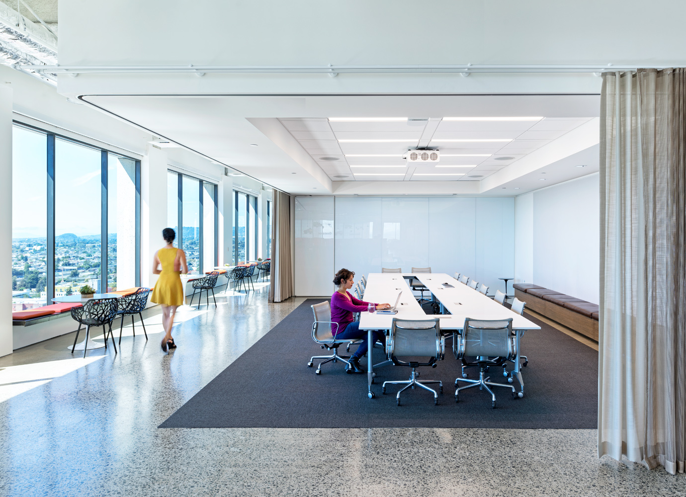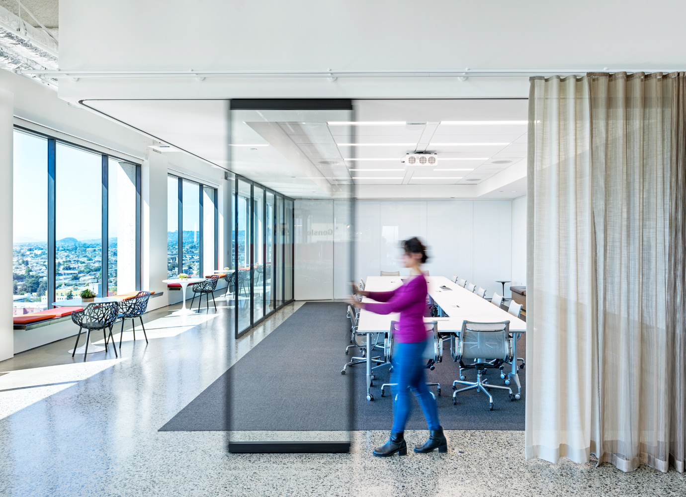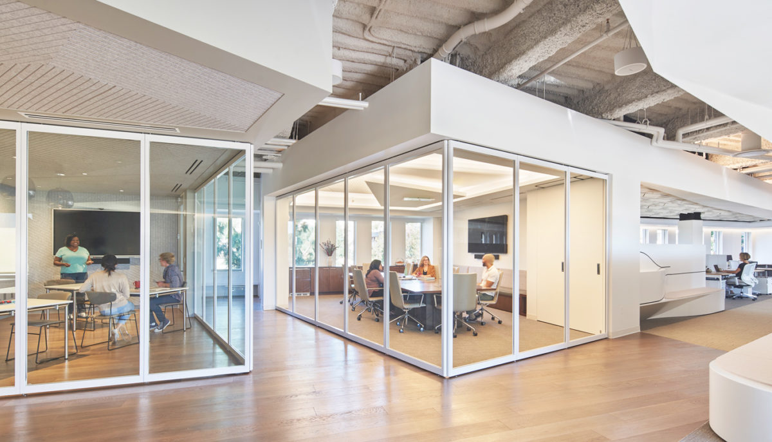 Sliding Stacking Walls
Sliding Stacking Walls
Sliding Stacking Walls
The PK30 System Sliding Stacking Wall System provides a high-value solution for clients needing flexible, high-performance space management options. This system offers a seamless appearance by eliminating the need for continuous floor guides; instead, it uses foot bolts in dust-proof floor strikes to maintain an unobstructed view and barrier-free surface when the wall is retracted. This innovative design makes it ideal for large events or versatile, open spaces where continuity is critical.
Our sliding stacking system fully retractable PK30 panels can neatly stack within a closet, creating a wide, multifunctional area without visual interruptions.
The Panels are designed to support weights up to 330 lbs and heights up to 12 feet, making this system suitable for complex architectural requirements. A key advantage of this system is its “Perfect Curve” modular track, allowing directional changes from 15° to 90°, ensuring smooth alignment with intricate space layouts. The track can also be customized for specific curvature radii, adapting to virtually any floor plan.
Notable features include:
- Adjustable Stacking Options: Panels can stack either parallel or perpendicular to the main suspension track, with a compact stacking area that can be integrated into a closet space for a minimal footprint.
- Flexible Bottom Guide System: The design allows the option to omit the bottom guide channel, thanks to foot bolts that anchor into dust-proof floor strikes, reducing floor surface interruptions.
- Egress Capability: The system can incorporate a stationary egress door for emergency or alternate access needs without compromising functionality.
Our sliding stacking walls are made with Swiss-engineered hardware, known for their precision, safety, and durability, proven over decades in various global installations. This guarantees our clients lasting performance, requiring minimal maintenance over time. The hardware’s robust design also supports the system’s adaptability across various sectors, including retail, corporate offices, hospitality, and event venues, where quick space reconfiguration is an asset.
PK30’s Sliding Stacking Wall System combines form and function with a commitment to providing durable, flexible, and aesthetically cohesive solutions to optimize and enhance every space.
Check our OPERABLE WALL SYSTEMS information here.
